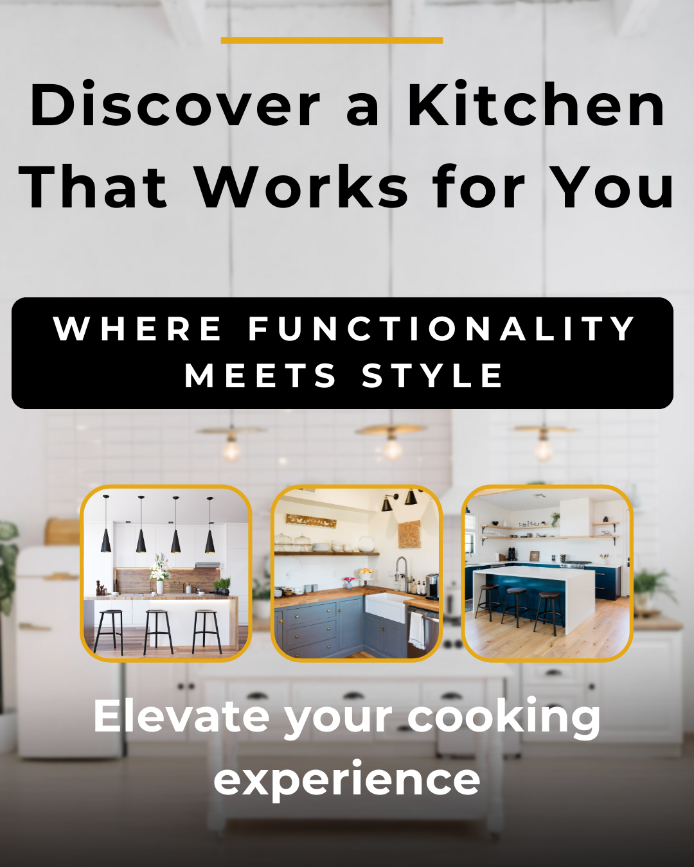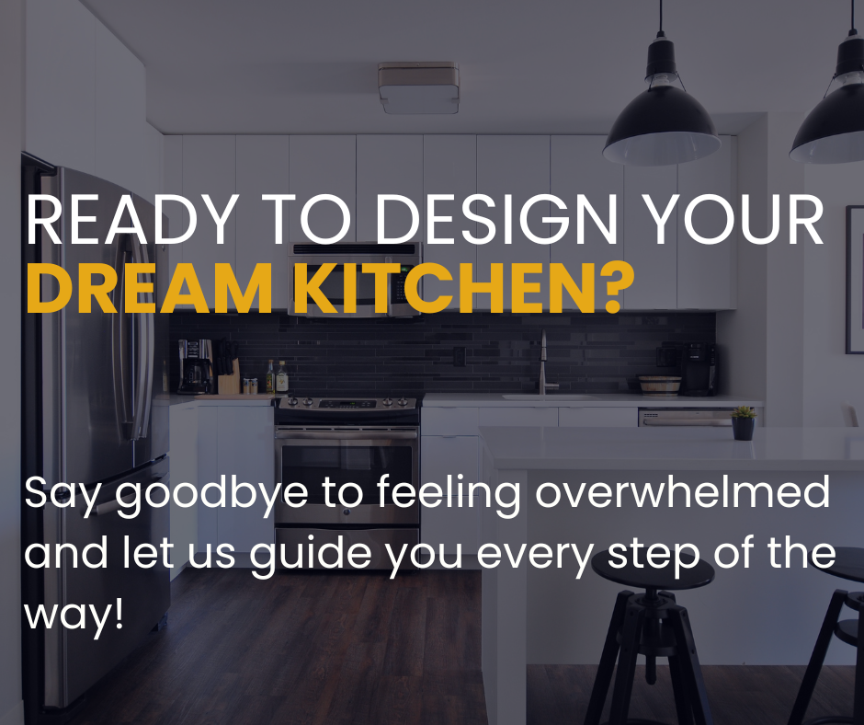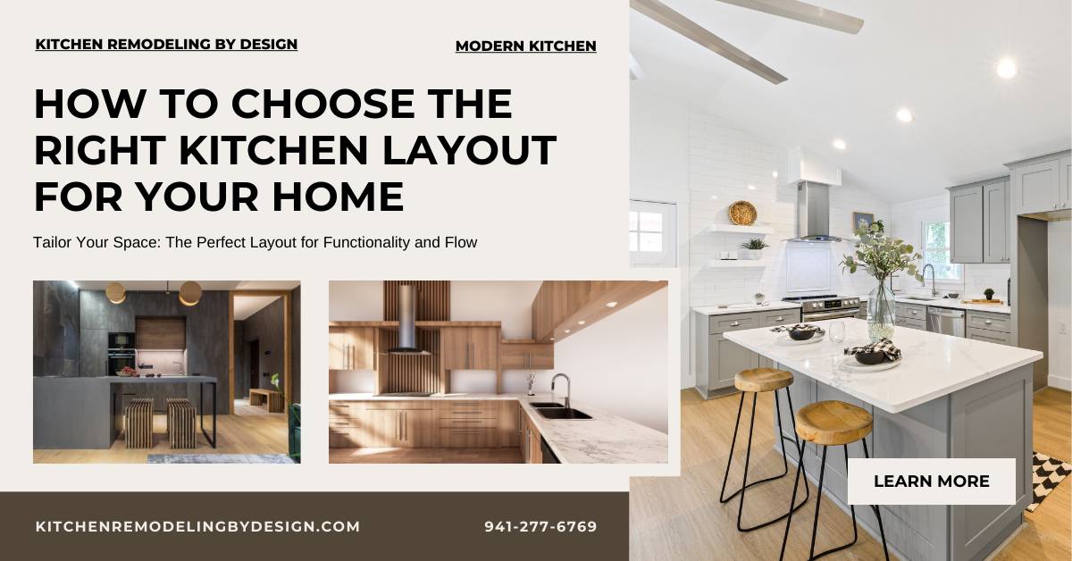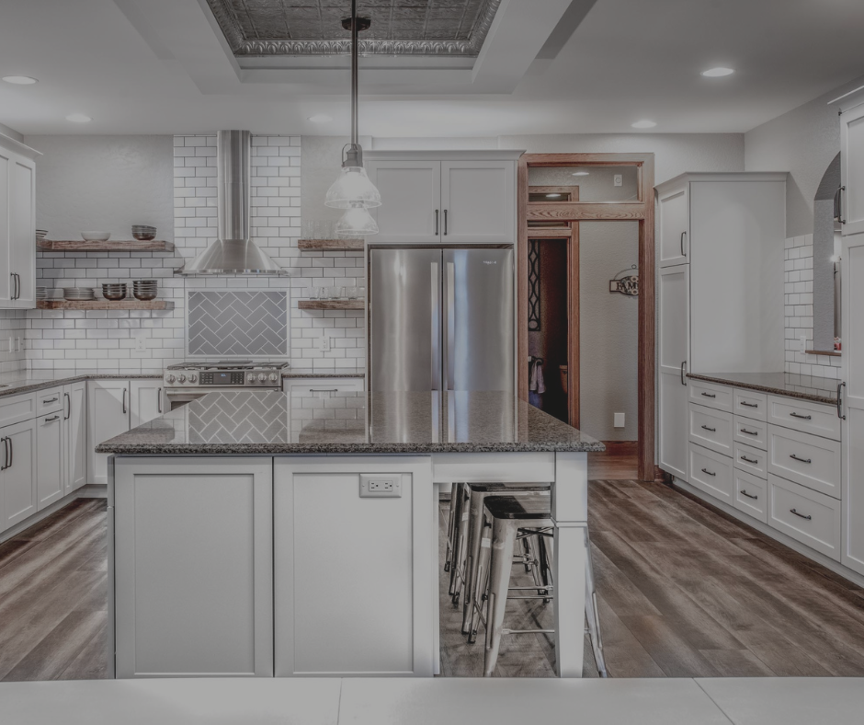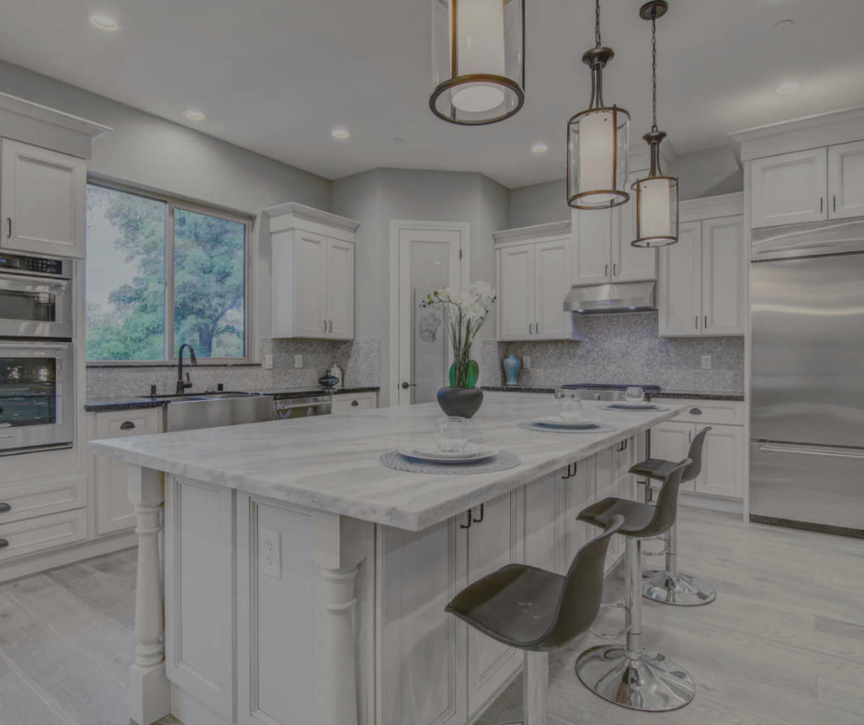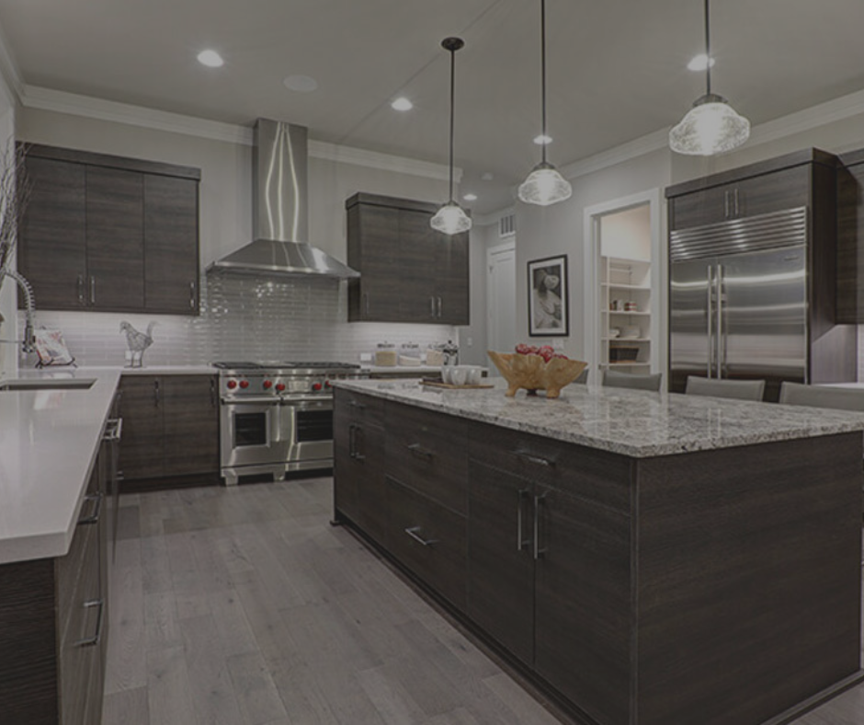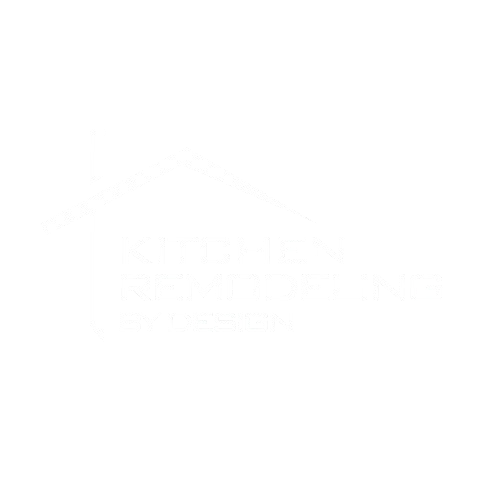Before diving into specific layouts, it’s essential to understand the basic elements that define a kitchen layout. The primary components include:
- Work Triangle: This is the space between the three primary work areas: the sink, stove, and refrigerator. A well-designed kitchen will have a work triangle that promotes efficiency and minimizes unnecessary movement.
- Zones: Different areas of the kitchen serve different functions, such as cooking, cleaning, and food preparation. Identifying these zones can help you choose a layout that best supports your activities.
- Traffic Flow: Consider how people move through the kitchen. An effective layout should allow for smooth movement between zones while accommodating multiple cooks or guests.
Popular Kitchen Layouts
There are several common kitchen layouts, each with its unique features and benefits. Understanding these layouts can help you determine which one suits your needs best.
A. Single-Wall Kitchen
The single-wall kitchen is a minimalist layout where all appliances, cabinetry, and countertops are arranged along one wall. This design is common in small homes, apartments, and open-concept spaces, offering a sleek and functional setup.
Pros:
- Space-Saving: Ideal for small spaces where every square foot counts.
- Simple and Efficient: All appliances and workstations are within easy reach.
- Great for Open-Concept Living: Keeps the kitchen visually unobtrusive in multi-use spaces.
Cons:
- Limited Counter and Storage Space: Can feel cramped without proper organization or additional storage solutions.
- Less Efficient Work Triangle: May require more movement between stations compared to other layouts.
- Minimal Separation: Lacks division between cooking and living areas, which may lead to noise or odors spreading more easily.
Enhancing a single-wall kitchen with overhead cabinets, floating shelves, or a moveable island can add functionality and style without compromising space
B. L-Shaped Kitchen
The L-shaped kitchen is a popular choice for both small and large spaces. It consists of two adjoining walls forming an “L” shape, providing ample counter space and allowing for efficient movement.
Pros:
- Efficient use of space.
- Versatile for various kitchen sizes.
- Ideal for open-concept layouts.
Cons:
- Limited storage if not designed carefully.
- Can feel closed off without proper lighting.
C. U-Shaped Kitchen
The U-shaped kitchen features three walls of cabinetry and appliances, creating a U shape. This layout is ideal for those who require extra counter space and storage.
Pros:
- Maximizes storage and counter space.
- Great for multiple cooks.
- Provides a cozy and efficient workspace.
Cons:
- Can be restrictive in smaller homes.
- May require a larger footprint.
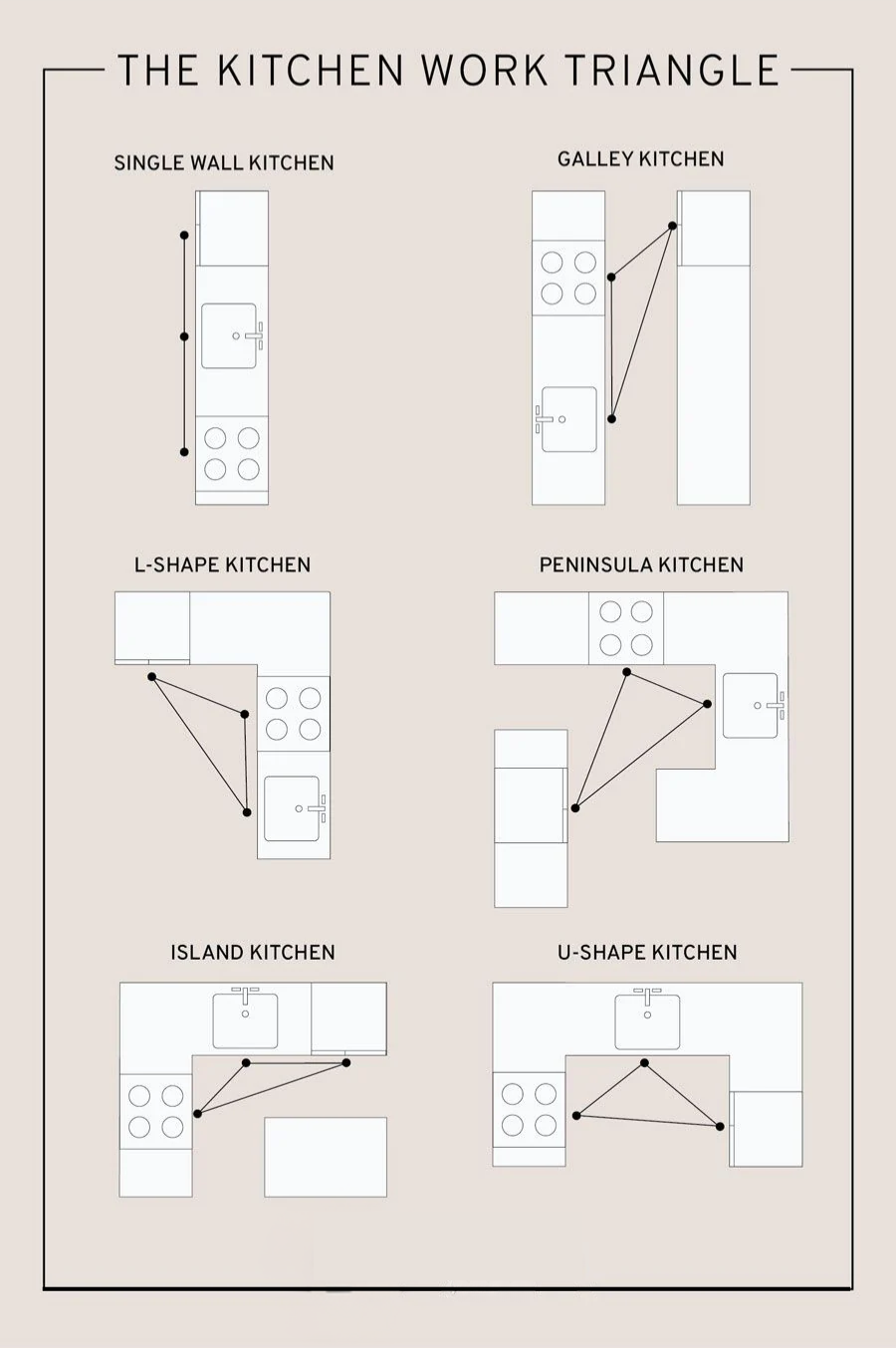
D. Galley Kitchen
The galley kitchen consists of two parallel walls with a narrow aisle in between. This layout is often found in smaller homes or apartments, making it a space-saving option.
Pros:
- Highly efficient for cooking and meal prep.
- Maximizes every inch of space.
- Easy to navigate for one or two cooks.
Cons:
- Limited storage and countertop space.
- Can feel cramped without proper design.
E. Island Kitchen
An island kitchen features a central island that serves as additional workspace and storage. This layout is perfect for larger kitchens and open-concept homes.
Pros:
- Provides extra counter space and storage.
- Great for entertaining and socializing.
- Offers flexibility for various kitchen activities.
Cons:
- Requires a larger kitchen footprint.
- May disrupt the work triangle if not positioned correctly.
F. Peninsula Kitchen
The peninsula kitchen is similar to an island kitchen but features a counter that is attached to one wall. This layout is ideal for smaller spaces while still offering the benefits of an island.
Pros:
- Maximizes space in smaller kitchens.
- Provides additional seating and workspace.
- Creates a natural divide between the kitchen and living area.
Cons:
- Limited flow if the peninsula obstructs pathways.
- Can feel closed off if not designed with openness in mind.
Factors to Consider When Choosing a Kitchen Layout
Selecting the right kitchen layout involves evaluating various factors. Here are some key considerations to keep in mind:
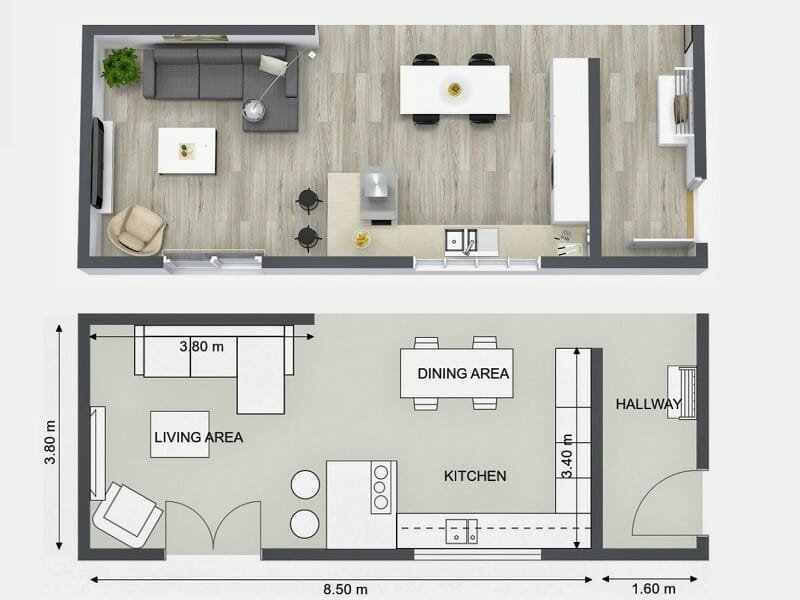
Available Space
Before choosing a layout, assess the available space in your home. Measure the dimensions of your kitchen and consider any architectural features, such as windows and doors, that may influence your design.
Lifestyle and Cooking Habits
Think about how you use your kitchen. Are you a frequent entertainer, or do you prefer quiet family meals? Do you cook elaborate meals, or is your focus on quick, easy meals? Understanding your cooking habits can help guide your layout choice.
Family Size and Needs
Consider the size of your family and how many people typically gather in your kitchen. If you often cook with multiple family members or entertain guests, opt for a layout that accommodates several cooks and provides enough space for everyone.
Desired Features
Identify any specific features you want in your kitchen, such as an island, a breakfast nook, or additional storage. Knowing your priorities will help narrow down your layout options.
Future Needs
Think about your future needs when choosing a layout. Are you planning to expand your family or host larger gatherings? Opt for a layout that can adapt to your changing lifestyle.

Designing Your Kitchen Layout
Once you have a clear understanding of your needs and the available space, it’s time to start designing your kitchen layout. Here are some steps to guide you through the process:
Create a Floor Plan
Start by sketching a floor plan of your kitchen space. Include doors, windows, and any other architectural features. This visual representation will help you see how different layouts can fit within your space.
Consider the Work Triangle
Ensure that your chosen layout promotes an efficient work triangle. The distance between the sink, stove, and refrigerator should be convenient and accessible. Ideally, the three points should form a triangle with sides measuring between 4 and 9 feet for optimal efficiency.
Plan for Zones
Organize your kitchen into specific zones, such as cooking, cleaning, and food prep. This organization will help you determine where to place appliances, cabinets, and countertops for maximum functionality.
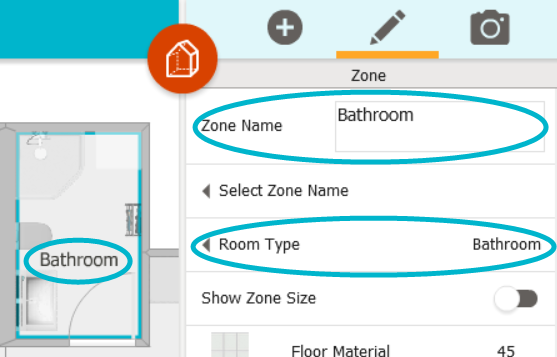
Evaluate Storage Options
Assess your storage needs and incorporate adequate cabinetry and shelving into your layout. Consider adding pull-out drawers, corner cabinets, and overhead storage to maximize space.
Focus on Lighting
Good lighting is essential for any kitchen layout. Plan for a combination of ambient, task, and accent lighting to create a well-lit, inviting space. Consider adding under-cabinet lighting for additional illumination when cooking and prepping food.
Incorporate Seating
If your kitchen layout allows, consider adding seating options, such as a breakfast bar or a dining nook. This addition can create a more social atmosphere and provide a convenient spot for casual meals or conversations.
Tips for Optimizing Your Kitchen Layout
After choosing a layout that meets your needs, consider the following tips to optimize your kitchen design further:

Use Vertical Space
Maximize storage by utilizing vertical space. Install cabinets that reach the ceiling and use wall-mounted shelves to display decorative items or store frequently used kitchen tools.
Choose Multi-Functional Furniture
Opt for multi-functional furniture to save space and add versatility to your kitchen. For example, a kitchen island can serve as both a prep area and a dining space.
Keep it Open and Airy
Incorporate open shelving or glass-front cabinets to create a sense of openness in your kitchen. This design can make the space feel larger and more inviting.
Incorporate Color and Texture
Add color and texture to your kitchen through your choice of materials, finishes, and decor. This approach can enhance the visual appeal of your space and make it feel more personalized.
Don’t Forget About Traffic Flow
Ensure that your layout allows for smooth traffic flow throughout the kitchen. Keep pathways clear and avoid placing obstacles that could hinder movement.
Working with Professionals
If you feel overwhelmed by the process of choosing the right kitchen layout, consider working with professionals, such as interior designers or kitchen remodelers. They can provide valuable insights and expertise, helping you create a functional and aesthetically pleasing kitchen tailored to your needs.
Benefits of Hiring Professionals
- Expertise: Professionals have experience designing kitchens and can provide guidance on layout options that maximize space and functionality.
- Access to Resources: Designers have access to a wide range of materials, appliances, and finishes, allowing you to explore various options for your kitchen.
- Project Management: If you’re undertaking a major renovation, professionals can manage the project from start to finish, ensuring that everything runs smoothly and on schedule.
Conclusion
Choosing the right kitchen layout is a crucial step in creating a functional and inviting space in your home. By understanding the different layout options, considering your unique needs, and working with professionals if necessary, you can design a kitchen that enhances your lifestyle and meets your family’s requirements.
As you embark on your kitchen journey, remember that the layout you choose will impact your cooking experiences, gatherings, and everyday life. Take your time to evaluate your options, envision your ideal kitchen, and make informed decisions that will bring joy and functionality to the heart of your home.

